Apartments Over the Rhine
Sign now to secure our new reduced rates! ☻ Limited spots left, contact us for more information.
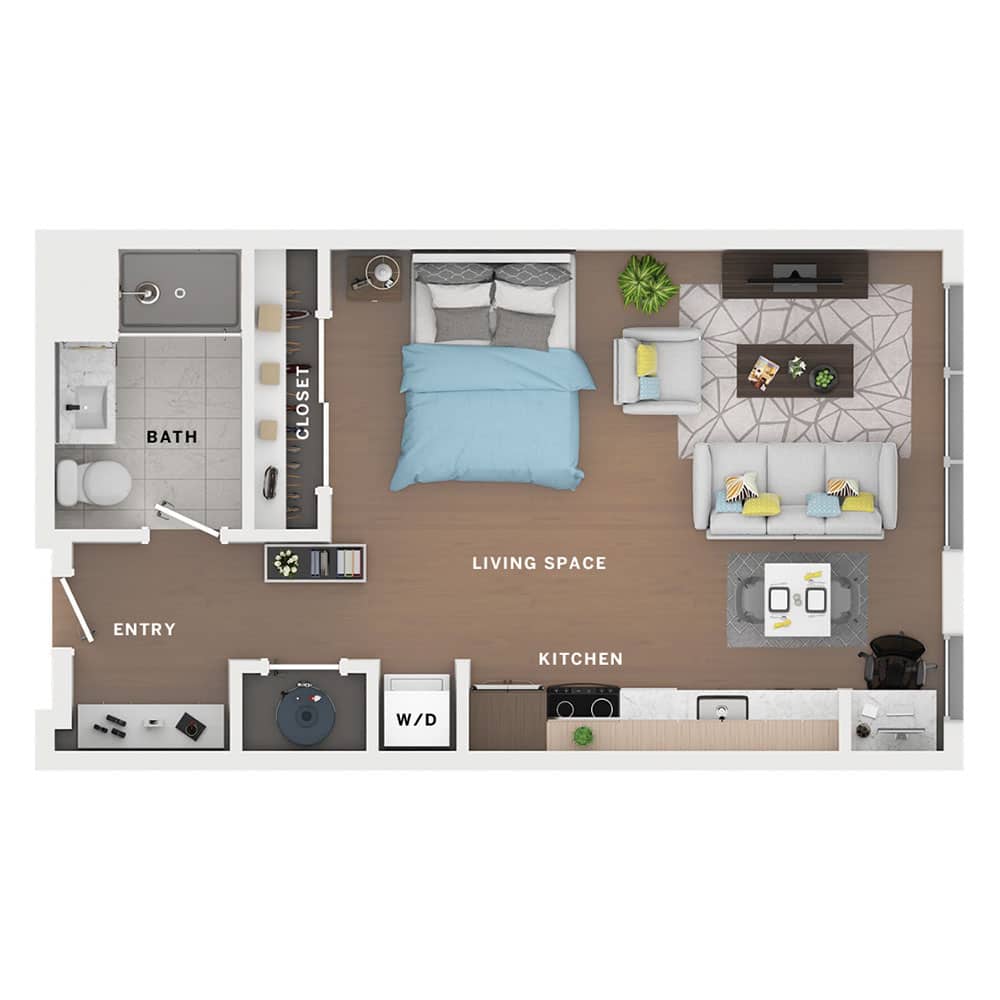
Studio – Collective
- Studio/1 BA
- 541 Sq Ft
- Starting at: $1,525
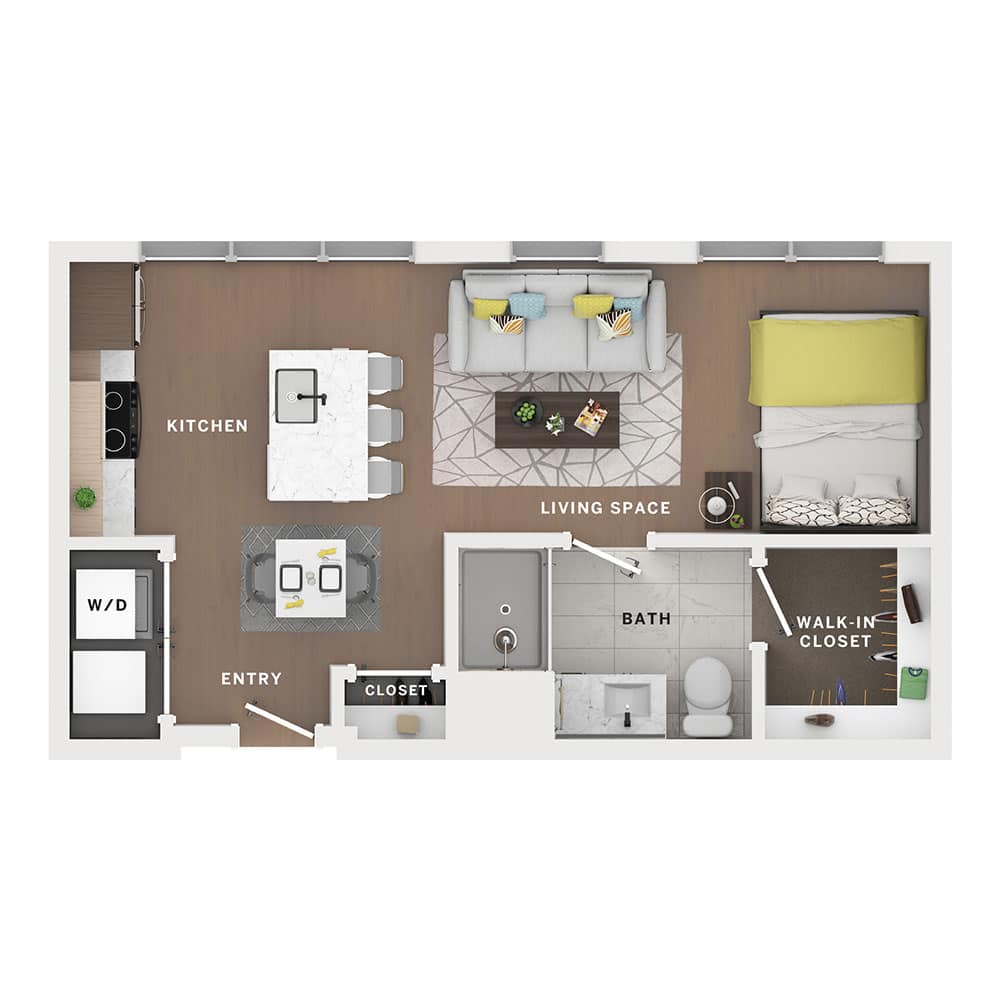
Studio – Sloane
- Studio/1 BA
- 482 Sq Ft
- Starting at: $1,625
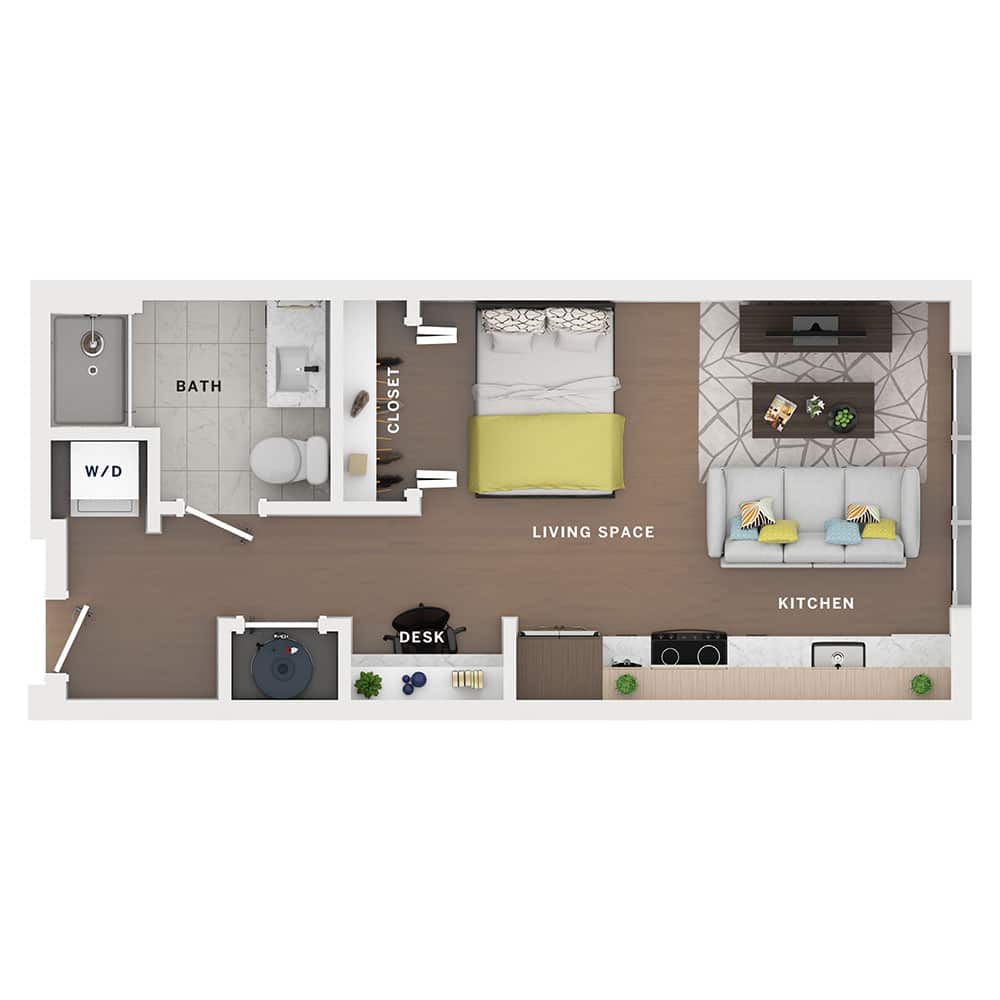
Studio – Ascribe
- Studio/1 BA
- 437 Sq Ft
- Starting at: $1,400
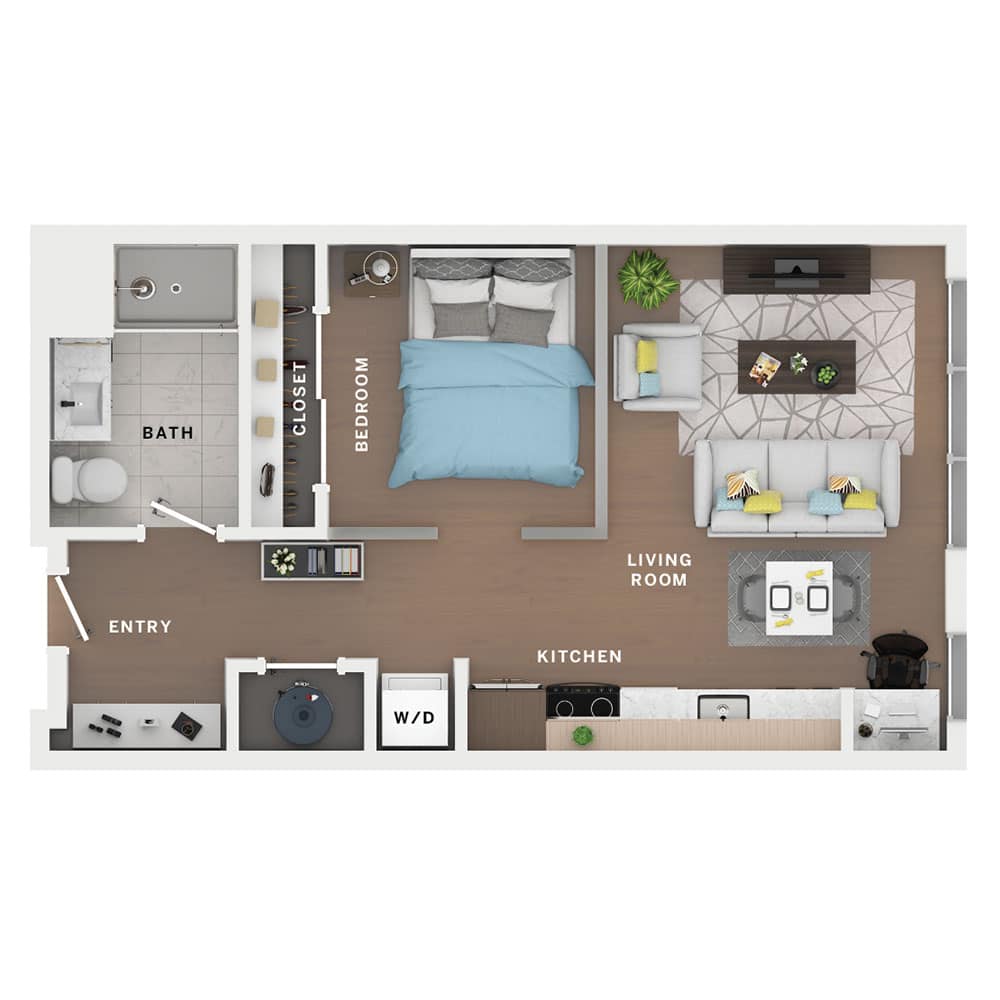
1BR/1BA – Urbana
- 1 BD/1 BA
- 541 Sq Ft
- Starting at: $1,554
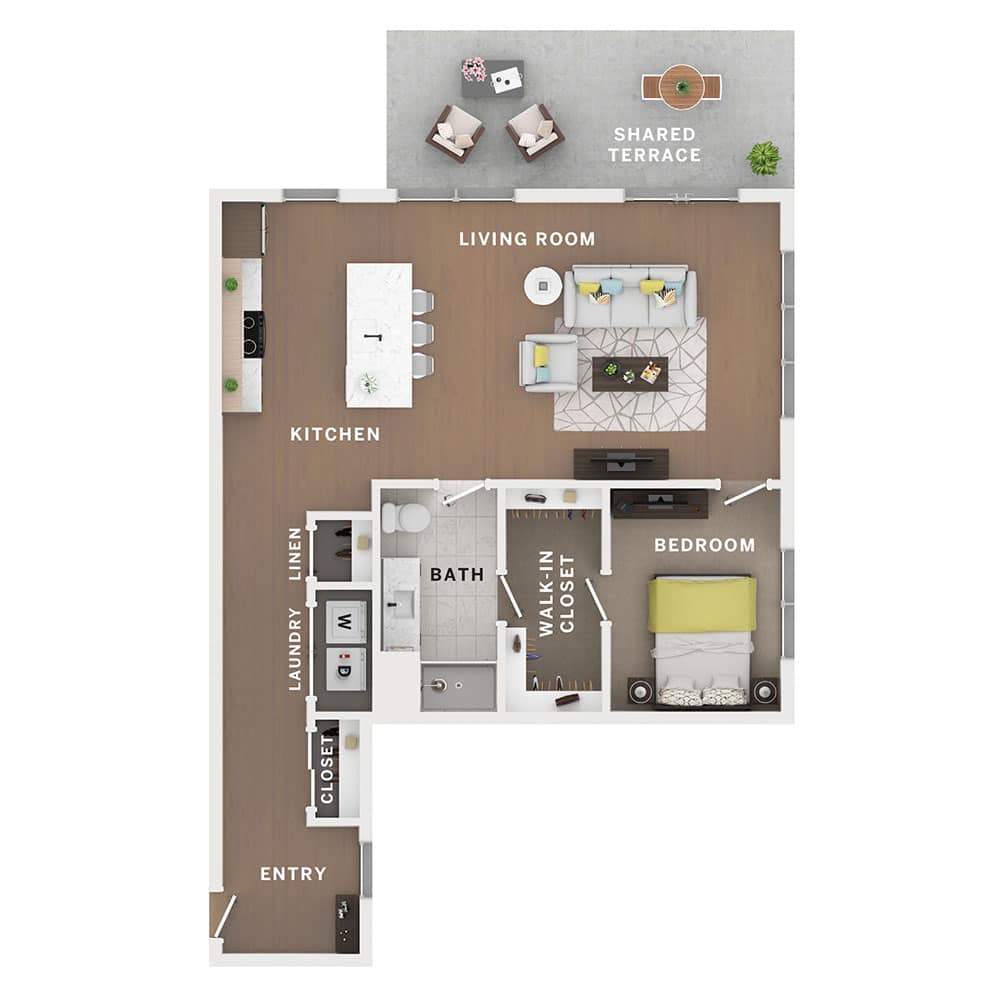
1BR/1BA – Envoi
- 1 BD/1 BA
- 960 Sq Ft
- Starting at: $2,750
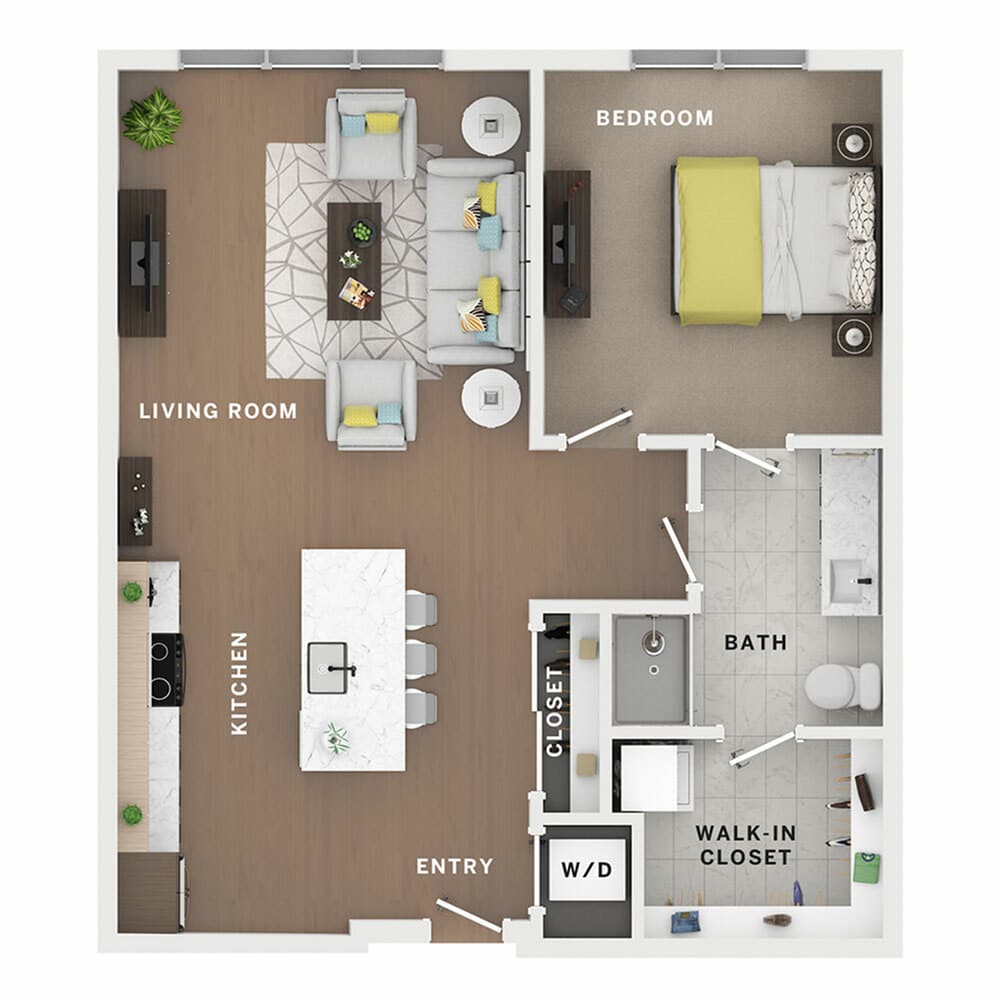
1BR/1BA – Homage
- 1 BD/1 BA
- 844 Sq Ft
- Starting at: $2,175
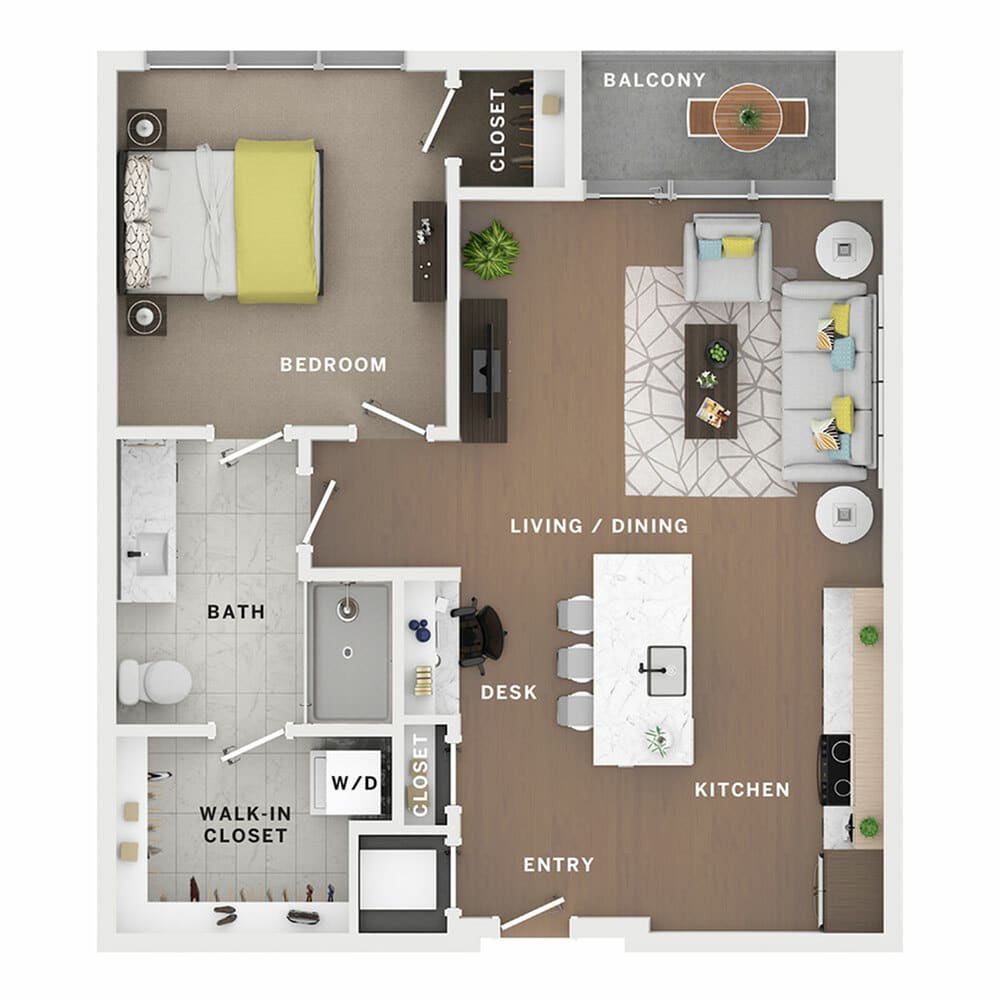
1BR/1BA – Findlay
- 1 BD/1 BA
- 833 Sq Ft
- Starting at: $2,295
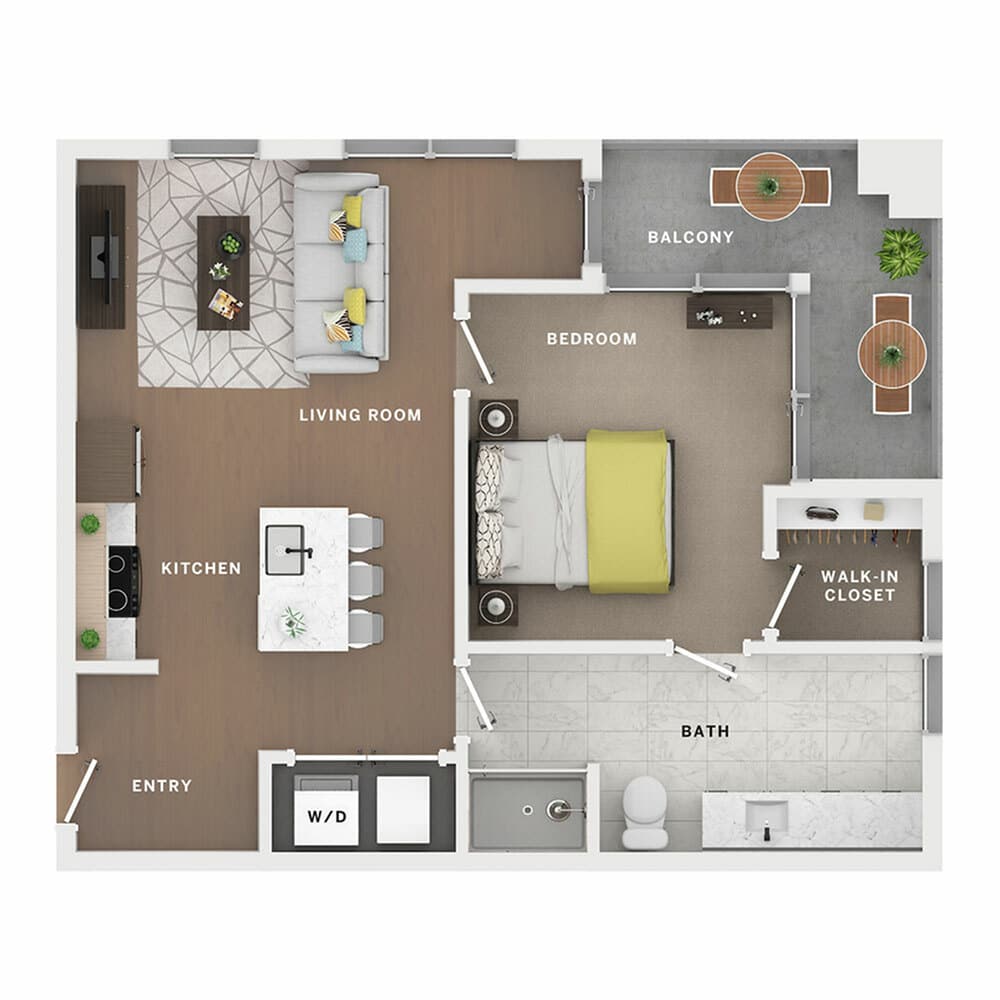
1BR/1BA – Mercer
- 1 BD/1 BA
- 779 Sq Ft
- Starting at: $2,250
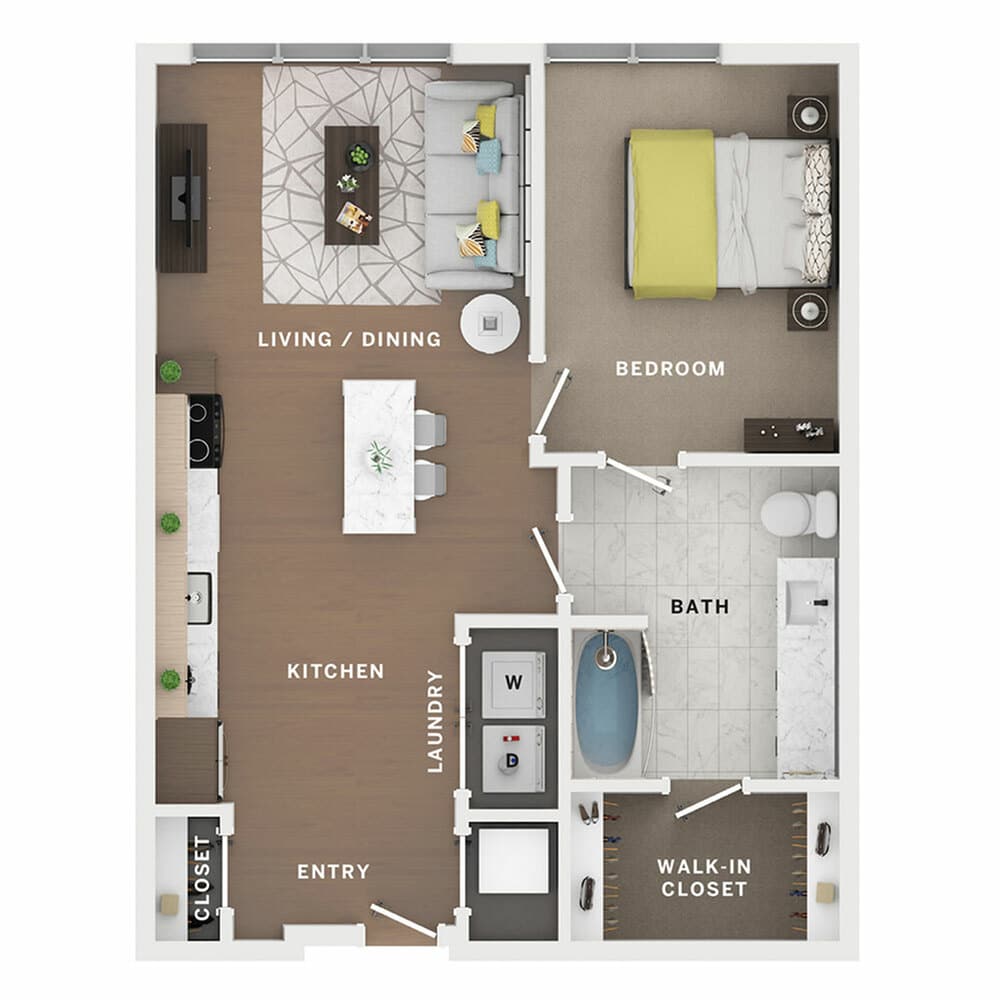
1BR/1BA – Sophia
- 1 BD/1 BA
- 742 Sq Ft
- Starting at: $2,000
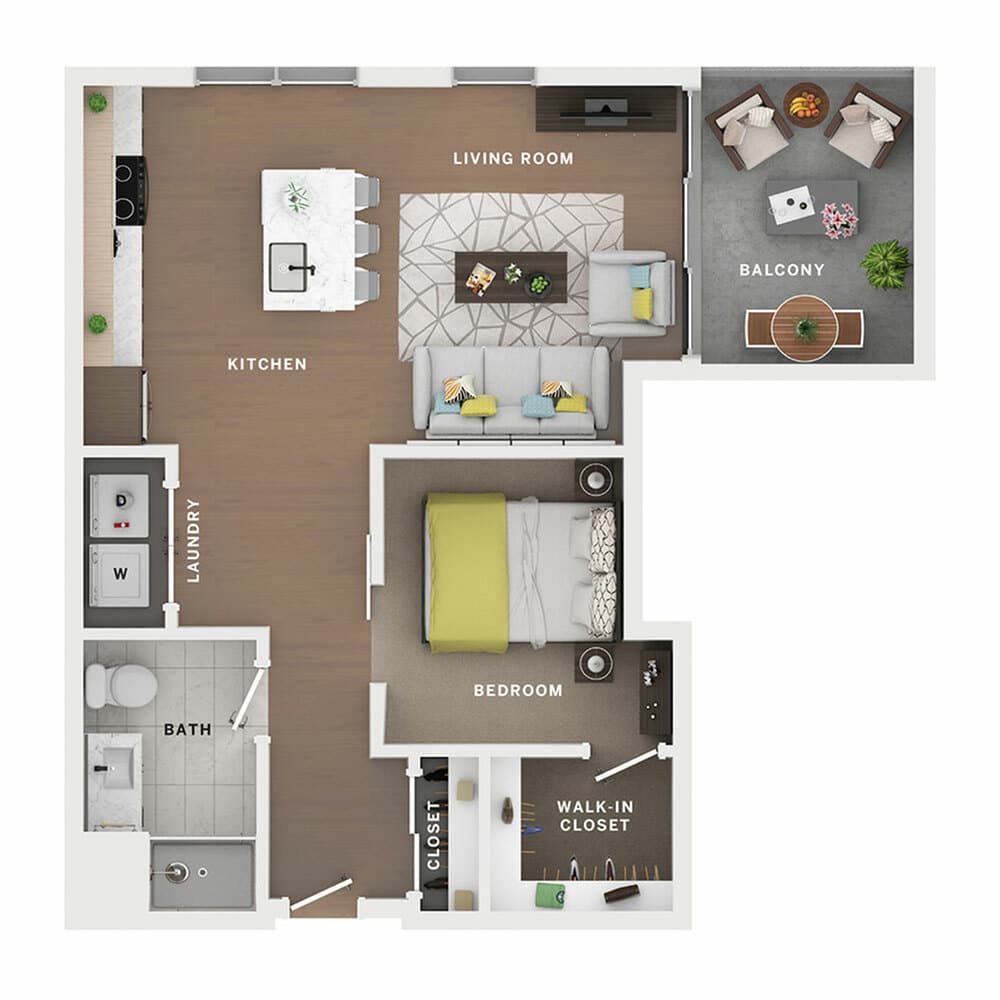
1BR/1BA – Saeso
- 1 BD/1 BA
- 743 Sq Ft
- Starting at: $2,050
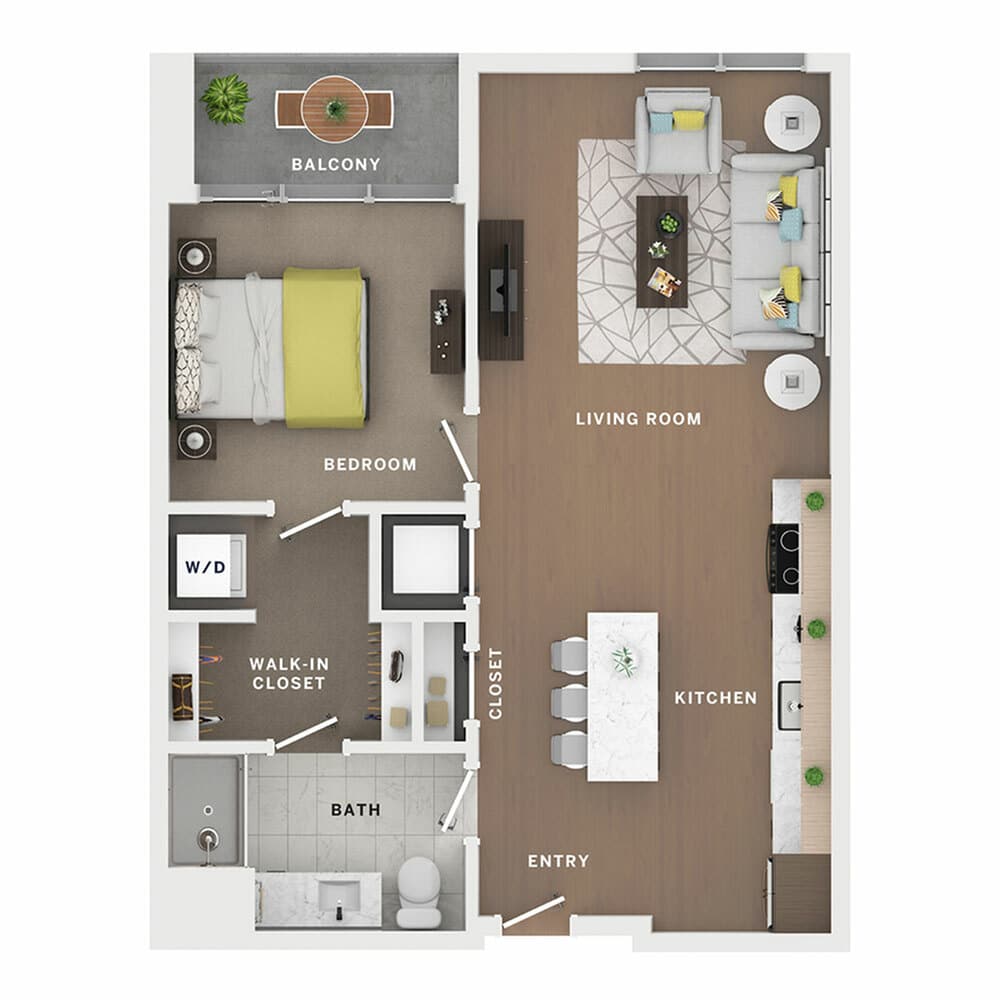
1BR/1BA – Mica
- 1 BD/1 BA
- 734 Sq Ft
- Starting at: $2,025
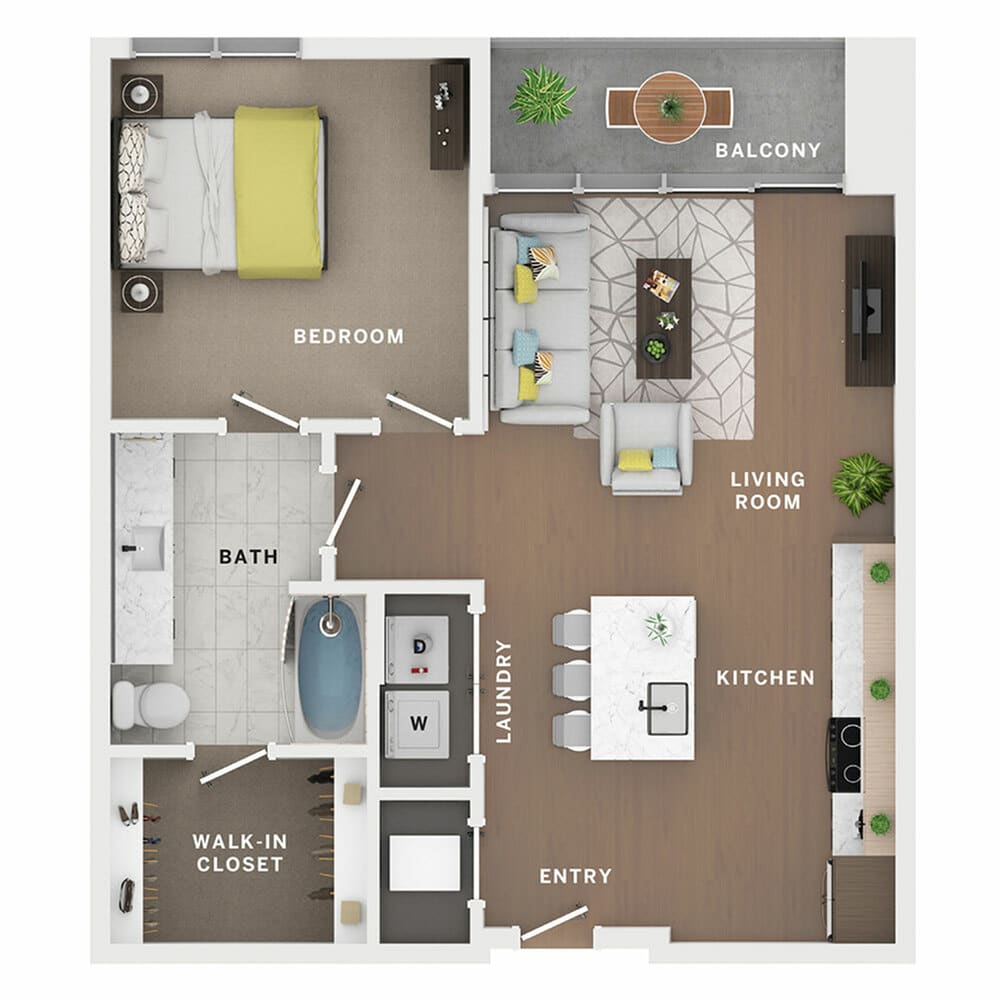
1BR/1BA – Fusian
- 1 BD/1 BA
- 750 Sq Ft
- Starting at: $1,975
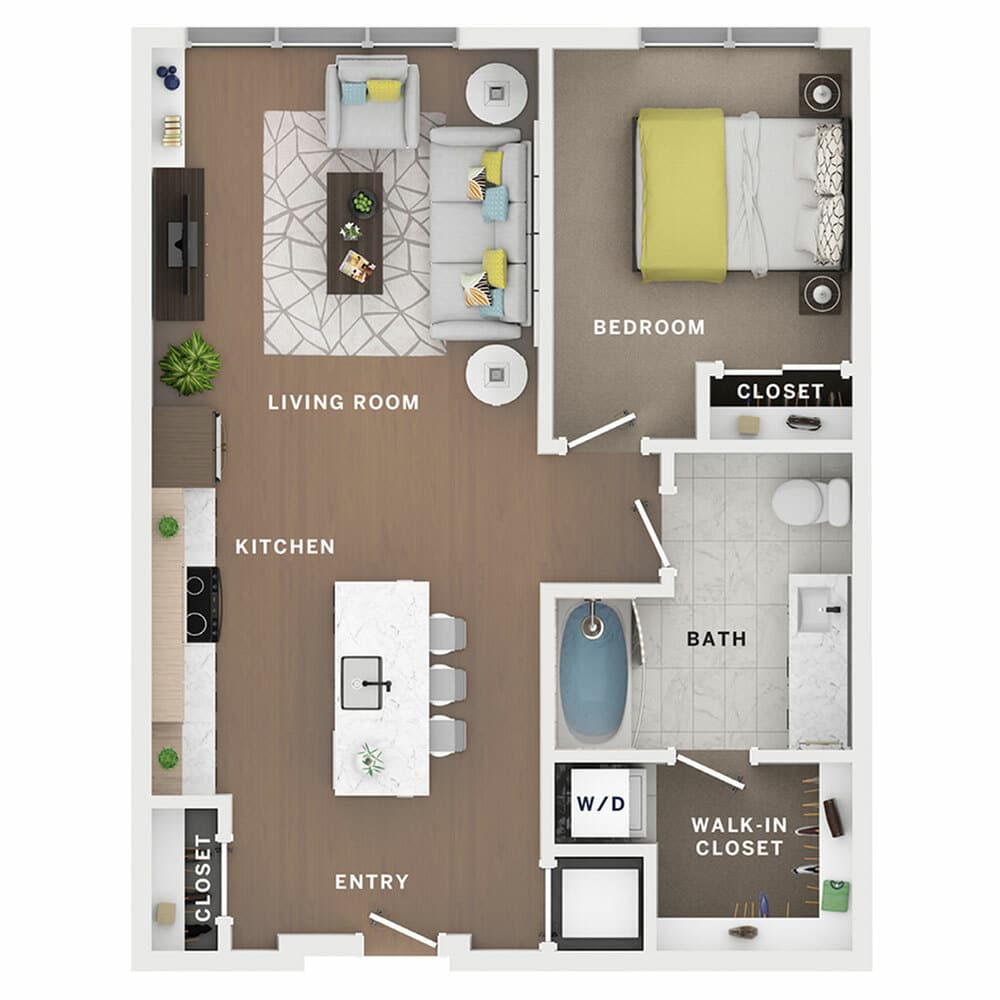
1BR/1BA – Native
- 1 BD/1 BA
- 742 Sq Ft
- Starting at: $2,125
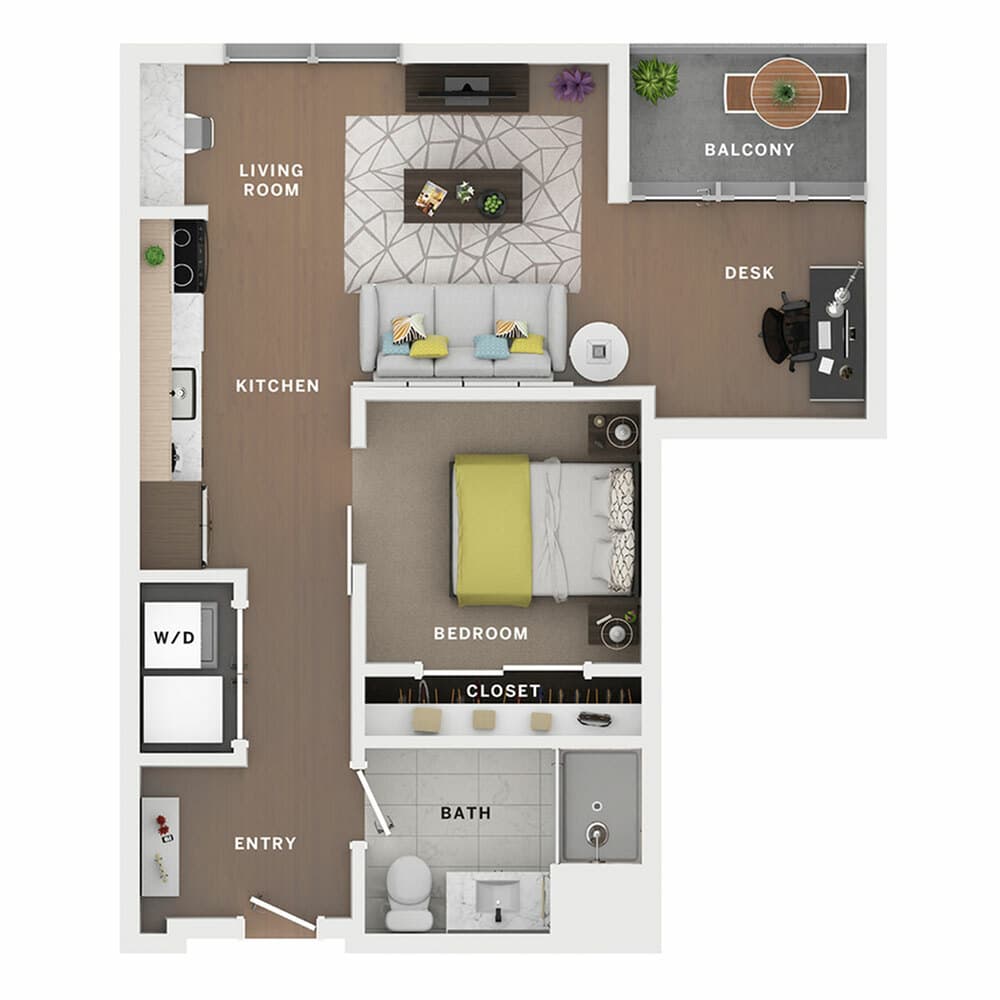
1BR/1BA – Losanti
- 1 BD/1 BA
- 665 Sq Ft
- Starting at: $1,856
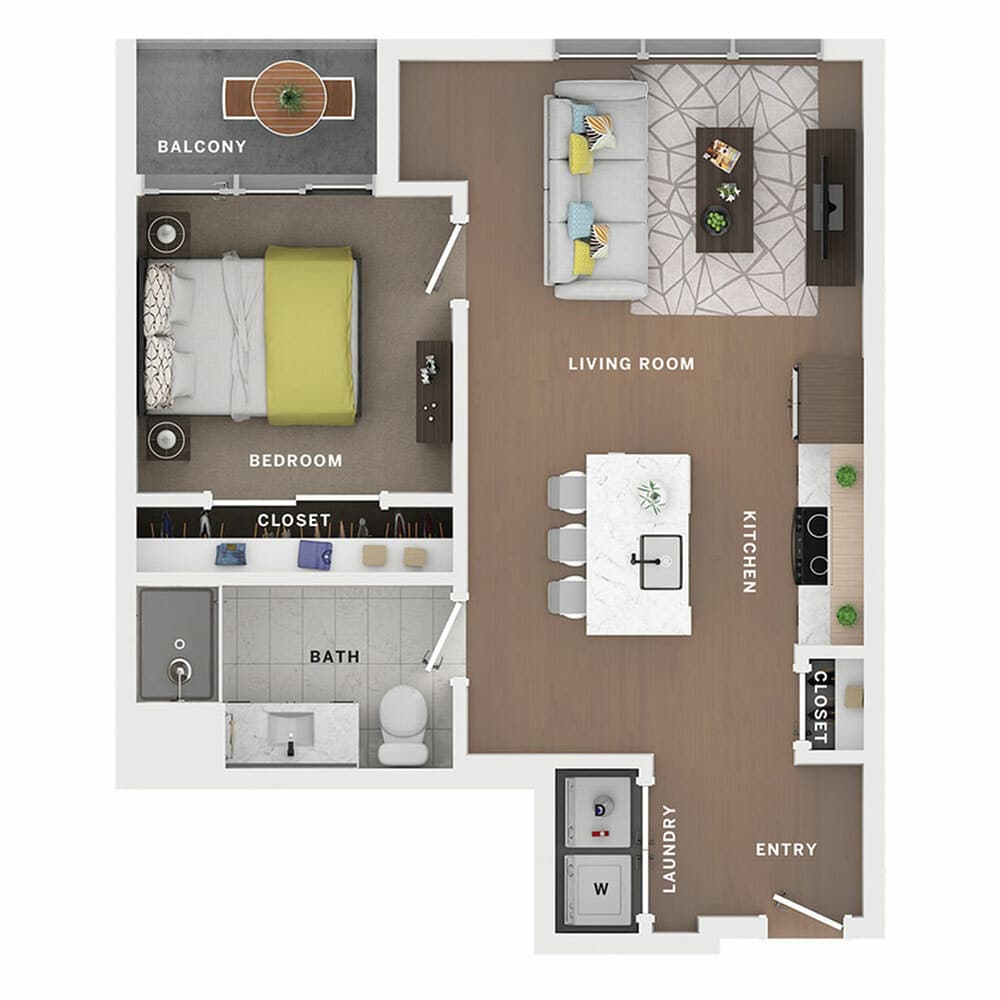
1BR/1BA – Pepp
- 1 BD/1 BA
- 725 Sq Ft
- Starting at: $2,025
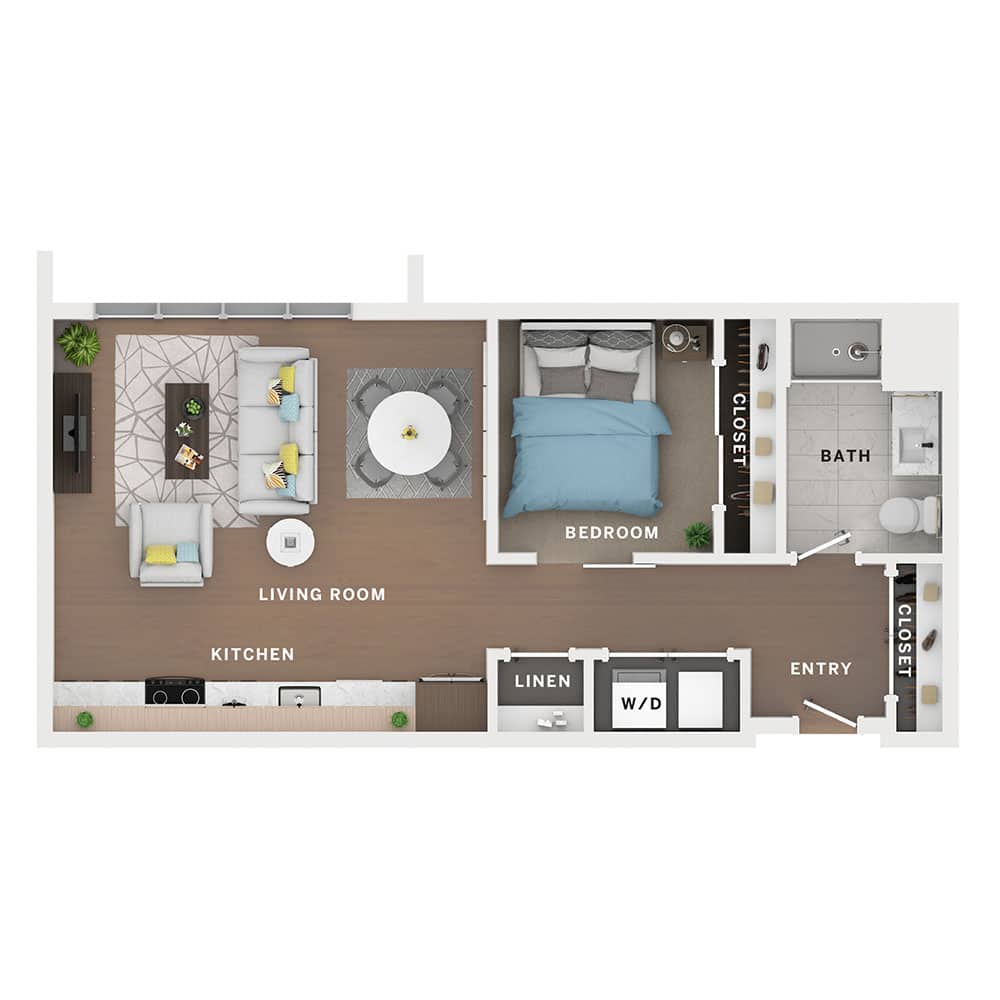
1BR/1BA – Senate
- 1 BD/1 BA
- 696 Sq Ft
- Starting at: $1,825
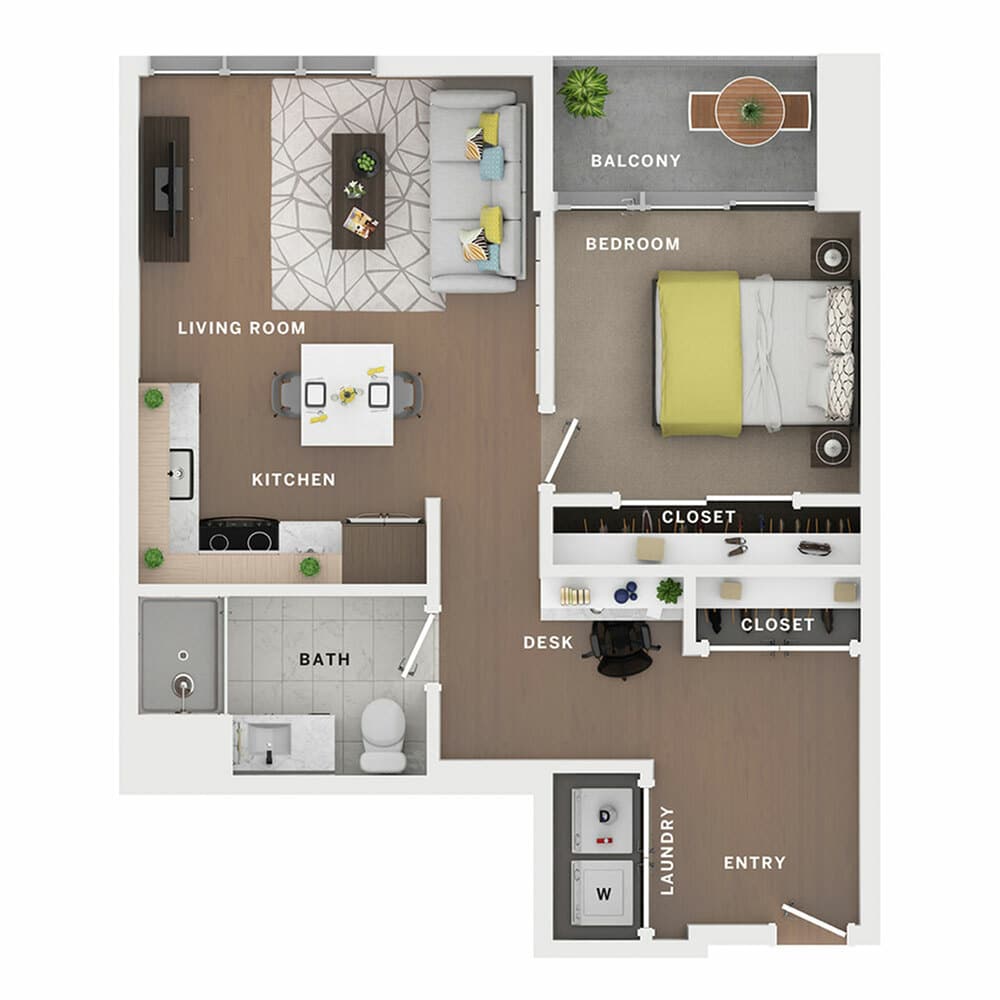
1BR/1BA – Boomtown
- 1 BD/1 BA
- 728 Sq Ft
- Starting at: $1,950
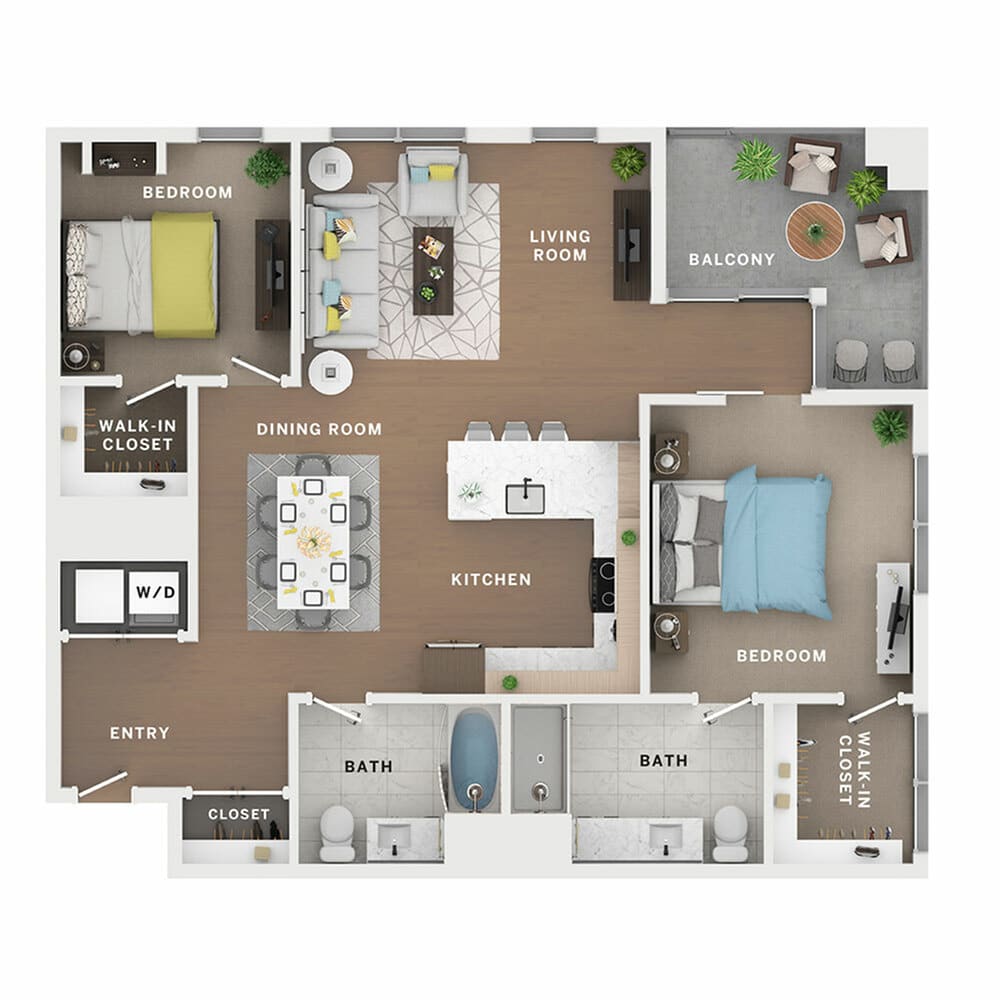
2BR/2BA – Empire
- 2 BD/2 BA
- 1243 Sq Ft
- Starting at: $3,250
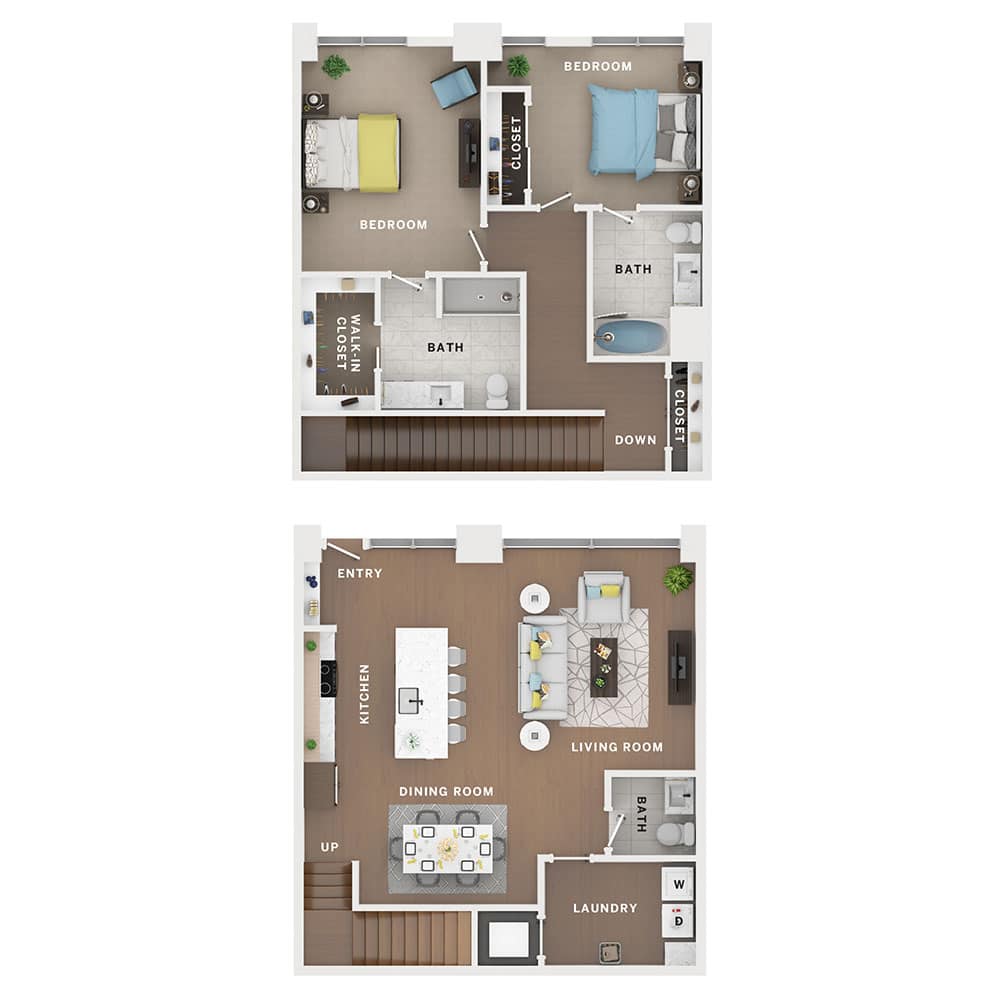
2BR/2.5BA Townhome – Lalo
- 2 BD/2.5 BA
- 1628 Sq Ft
- Starting at: $3,600
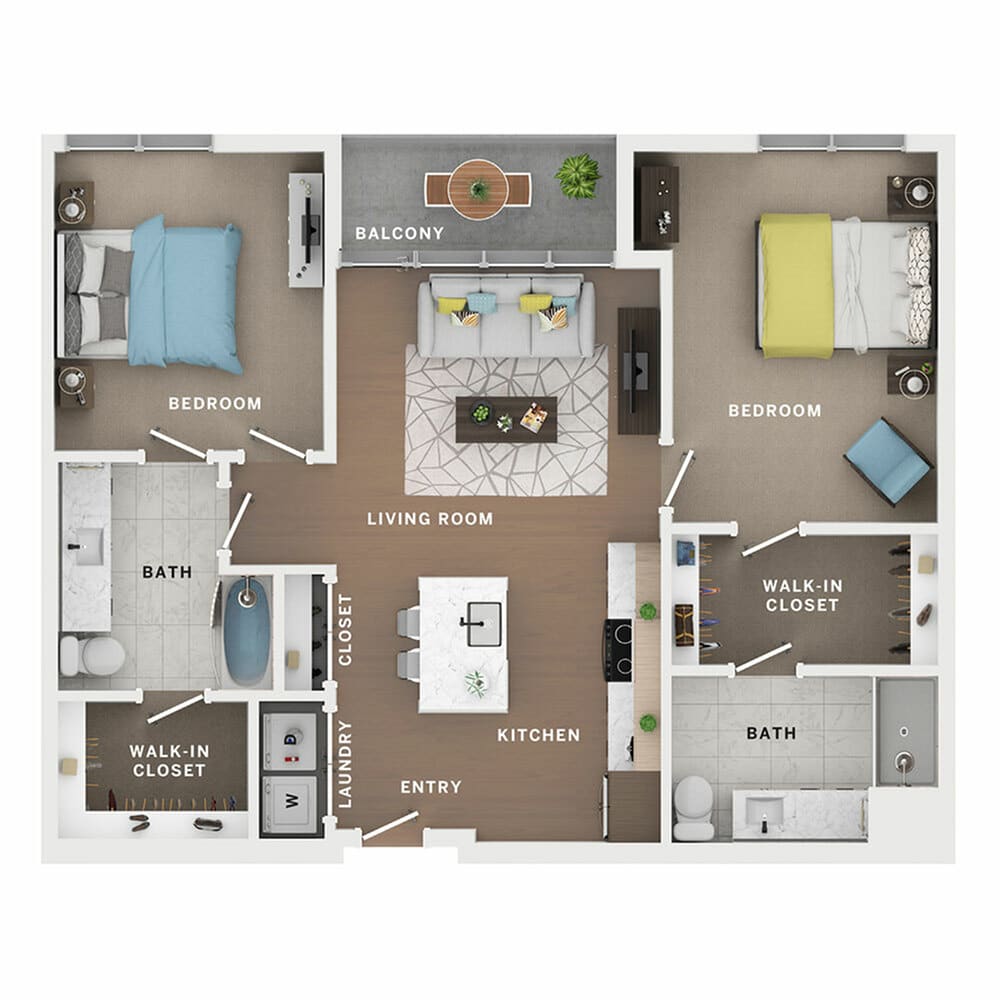
2BR/2BA – Nicola
- 2 BD/2 BA
- 1207 Sq Ft
- Starting at: $2,687
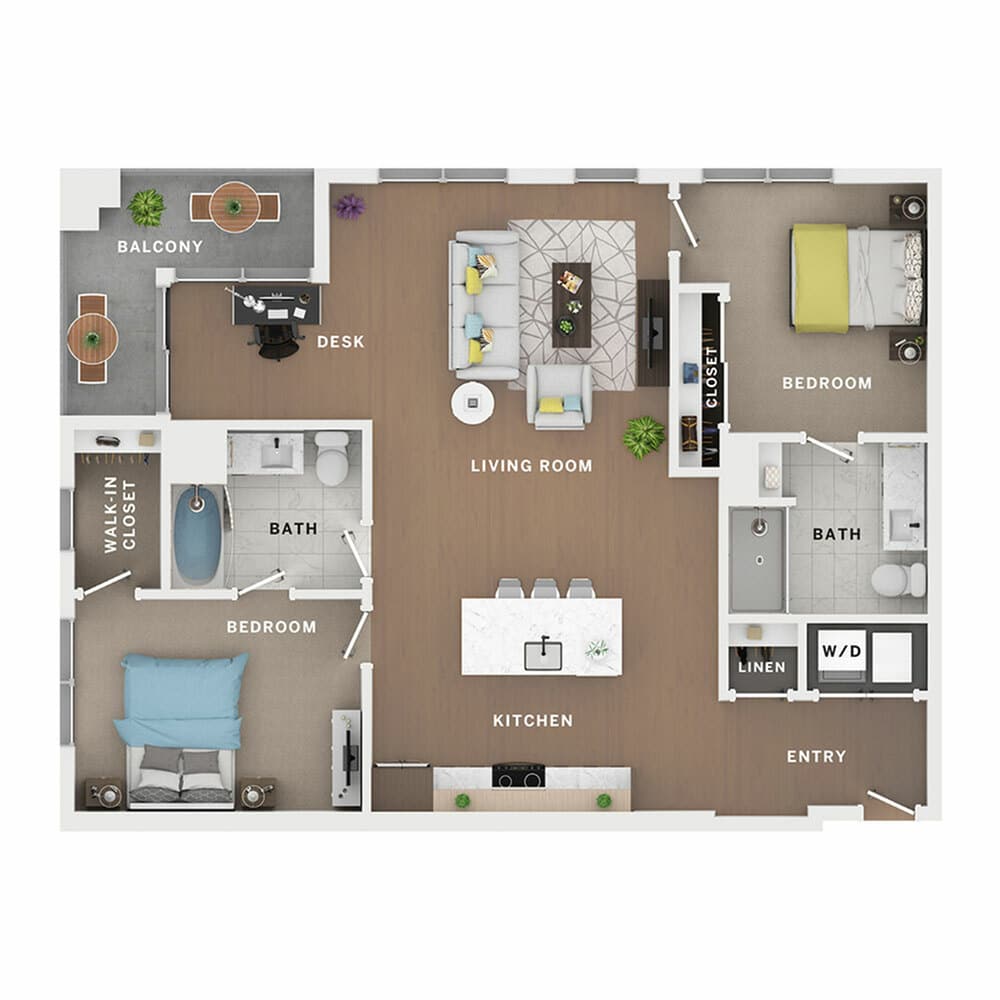
2BR/2BA – Empower
- 2 BD/2 BA
- 1255 Sq Ft
- Starting at: $2,605
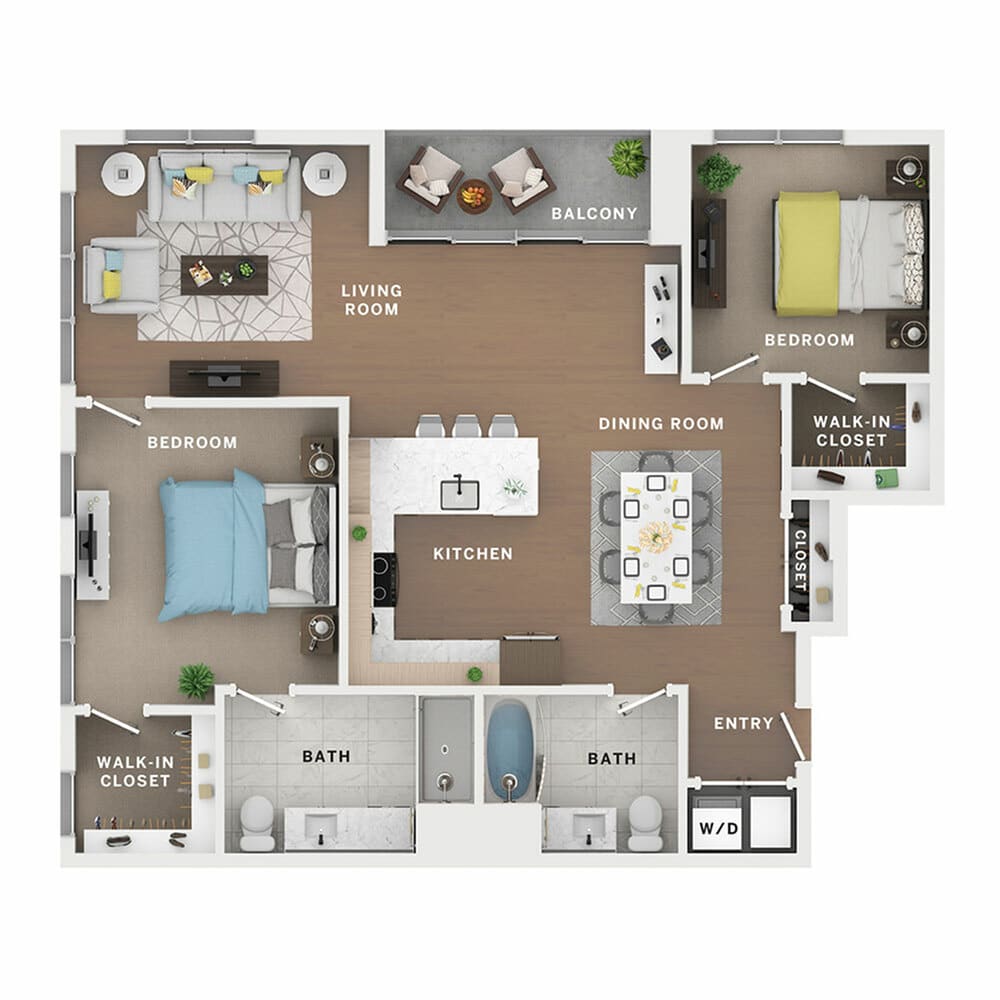
2BR/2BA – Bakersfield
- 2 BD/2 BA
- 1336 Sq Ft
- Starting at: $2,919
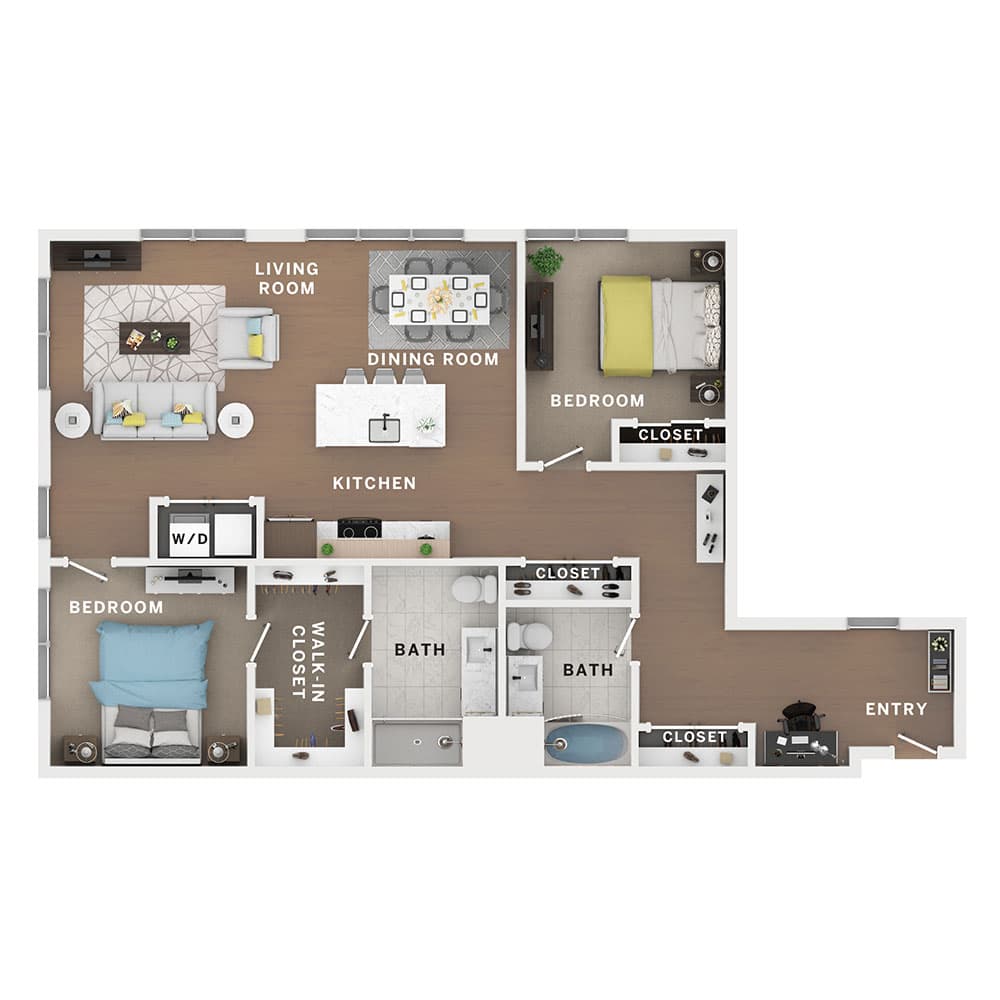
2BR/2BA – Aladdin
- 2 BD/2 BA
- 1345 Sq Ft
- Starting at: $3,090
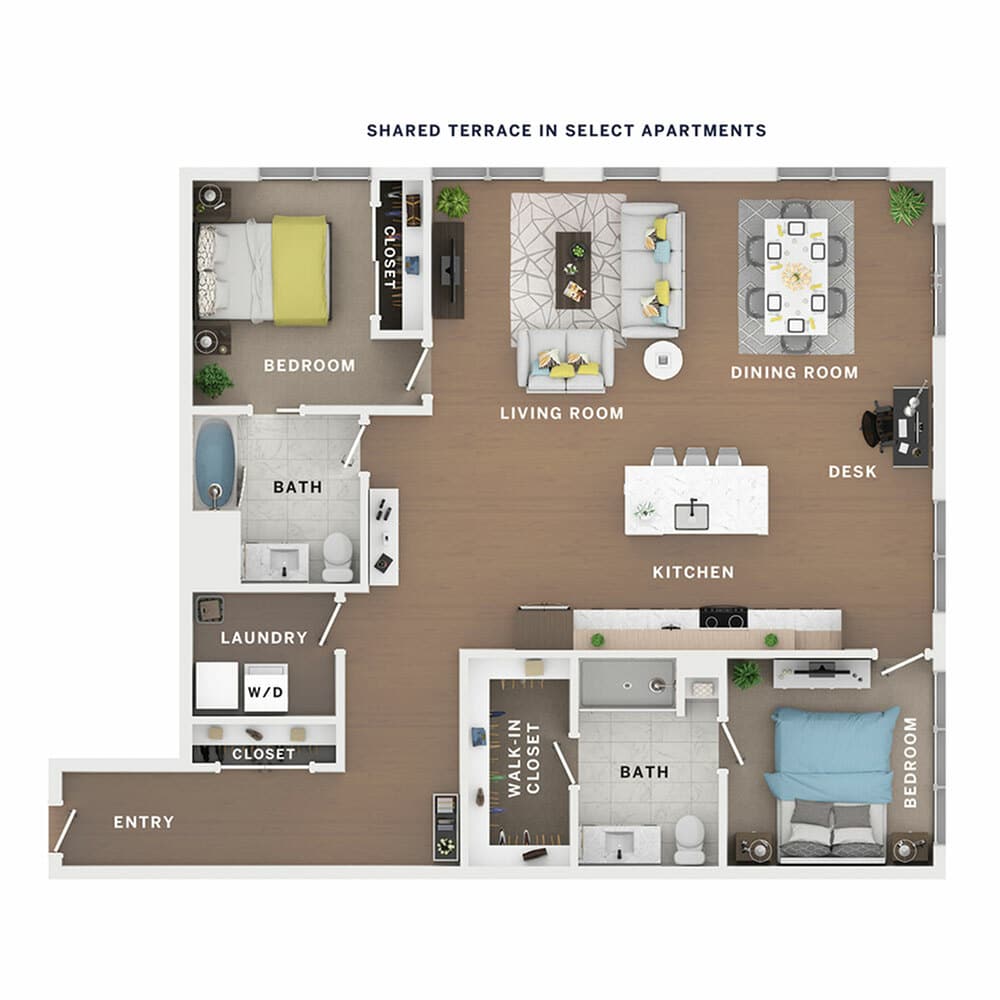
2BR/2BA – Differential
- 2 BD/2 BA
- 1517 Sq Ft
- Starting at: $3,647
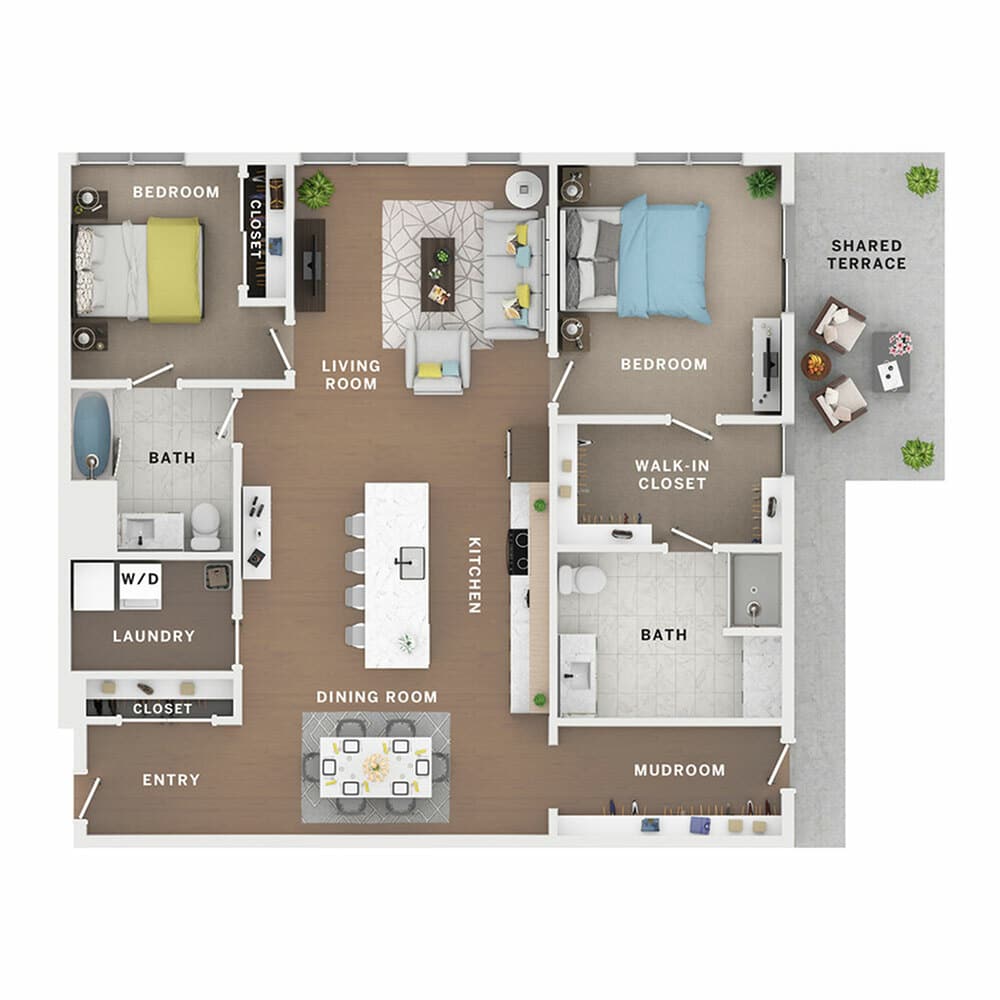
2BR/2BA – Brandery
- 2 BD/2 BA
- 1492 Sq Ft
- Starting at: $4,273
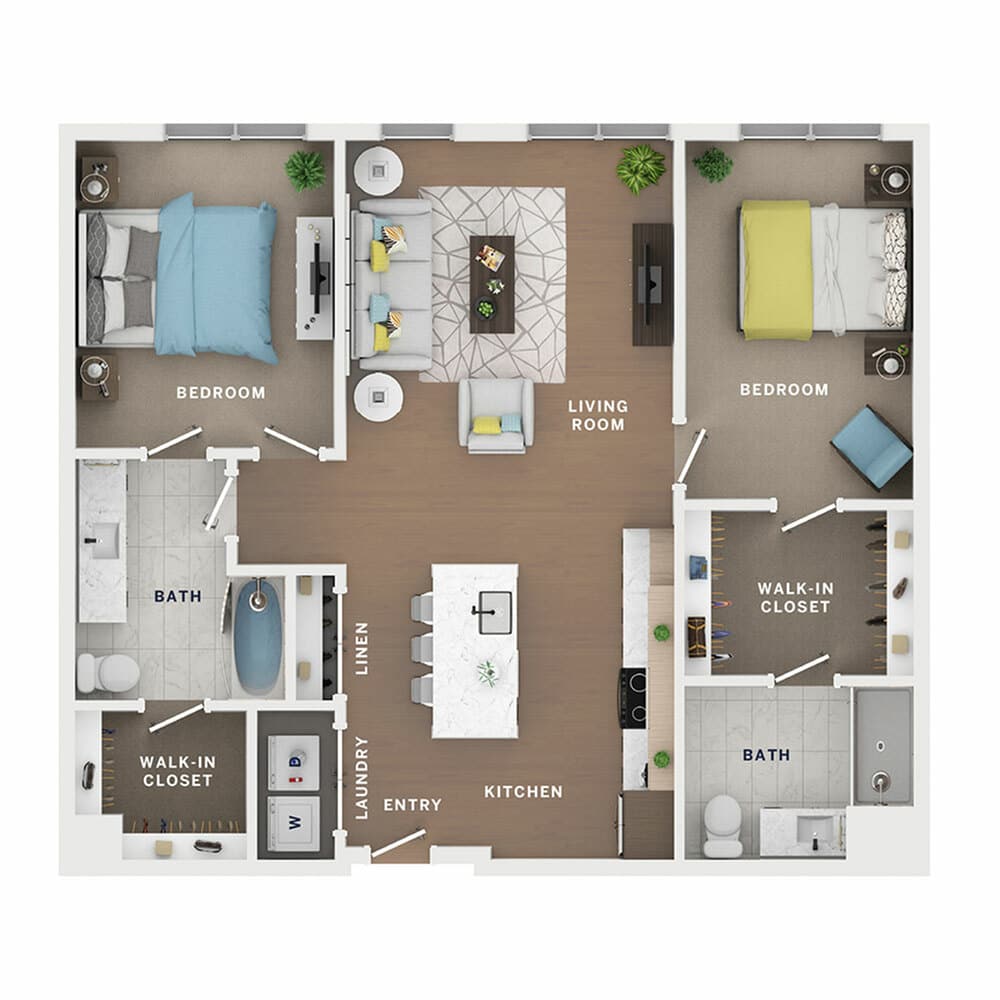
2BR/2BA – Bridges
- 2 BD/2 BA
- 1107 Sq Ft
- Starting at: $3,200
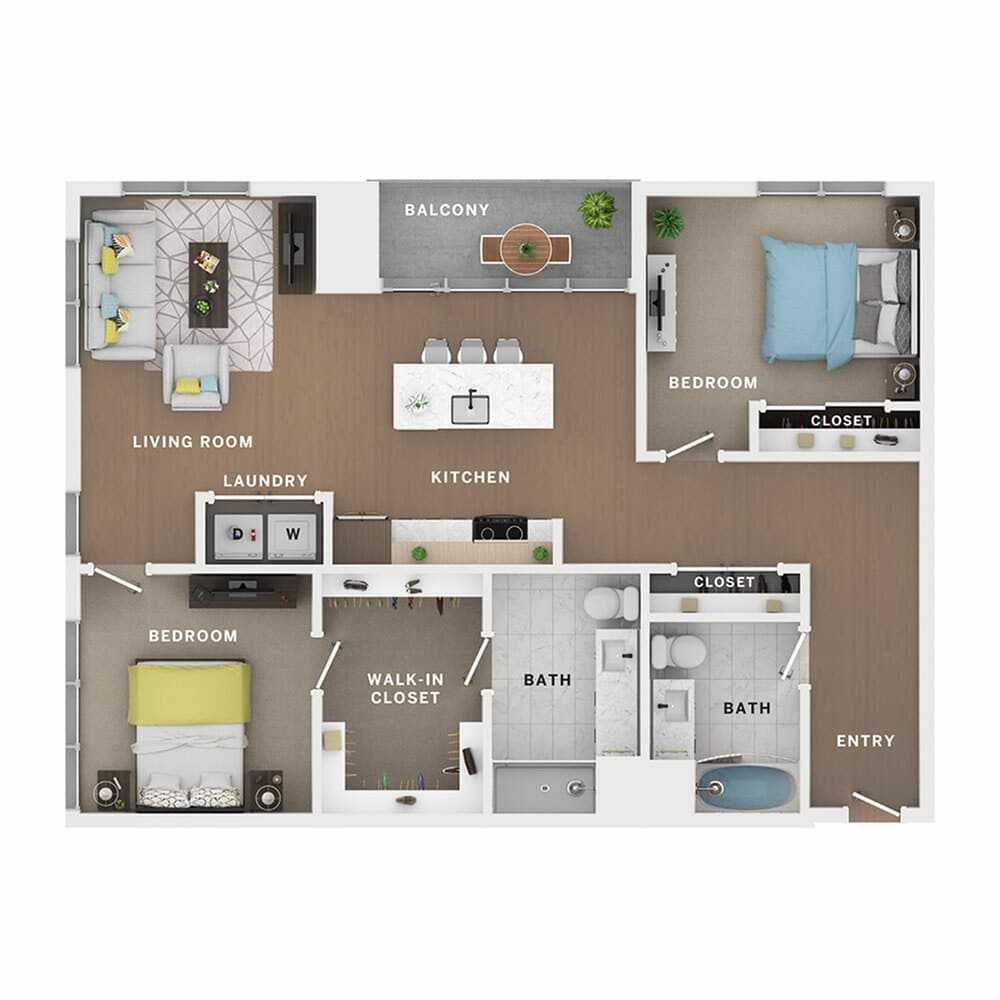
2BR/2BA – Nicholson
- 2 BD/2 BA
- 1262 Sq Ft
- Starting at: $3,250
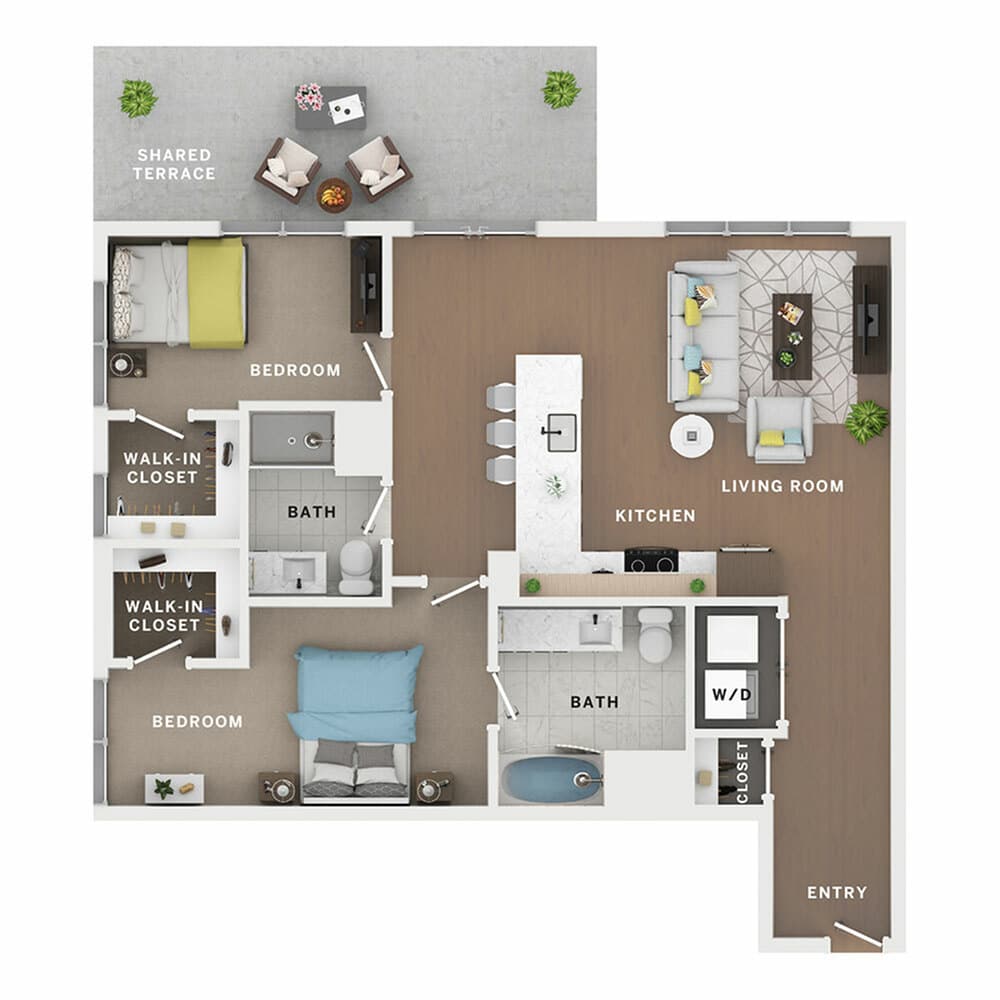
2BR/2BA – Pixaura
- 2 BD/2 BA
- 1090 Sq Ft
- Starting at: $3,450
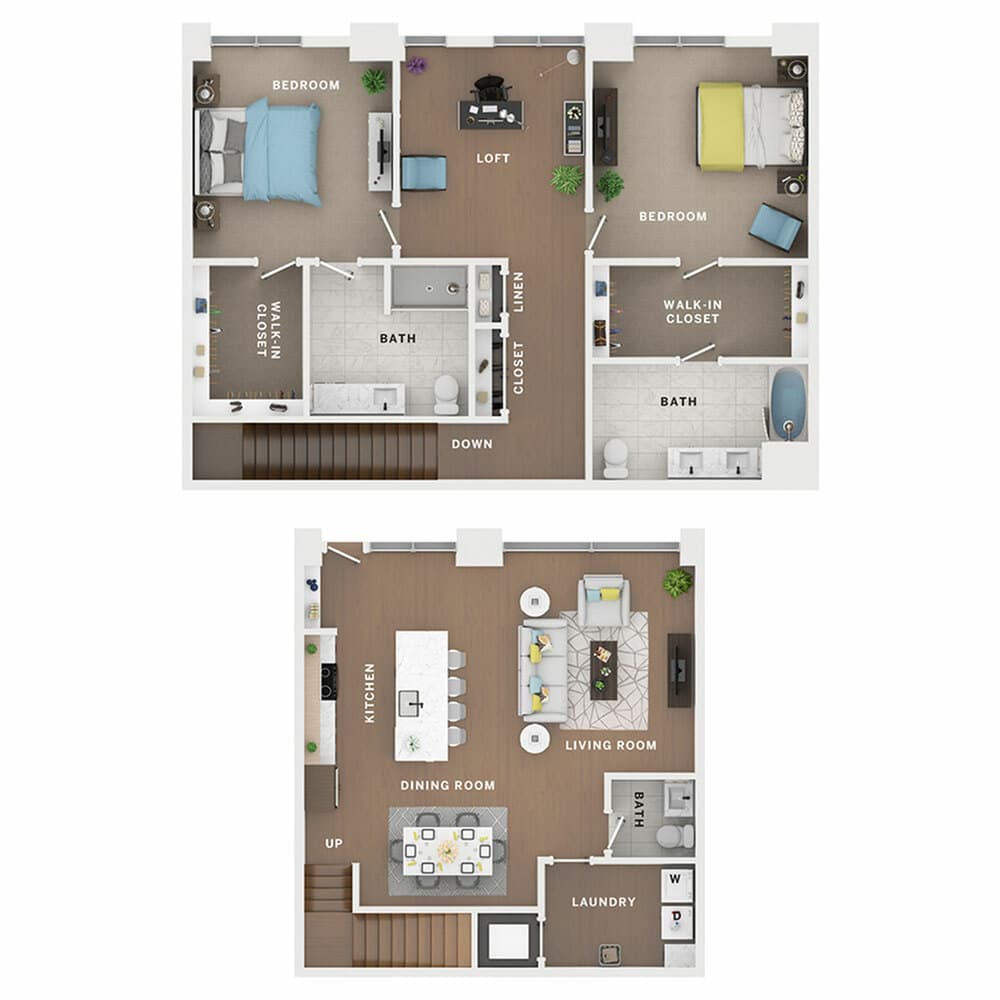
2BR/2.5BA Townhome – Eagle
- 2 BD/2.5 BA
- 2030 Sq Ft
- Starting at: $4,275
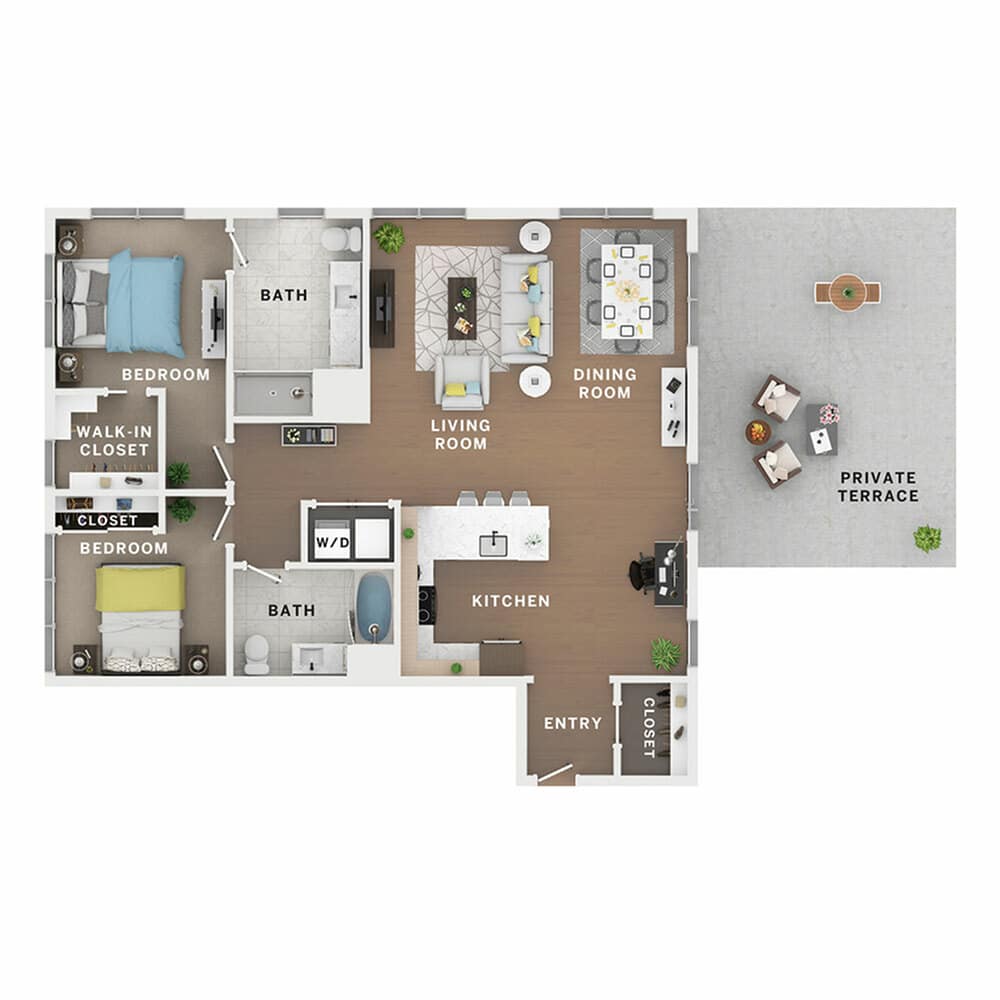
2BR/2BA – Che
- 2 BD/2 BA
- 1368 Sq Ft
- Starting at: $3,935
THE APARTMENTS
Industry was designed with your Cincinnati lifestyle in mind. Our studio, one-, and two-bedroom Cincinnati apartments are complete with everything you need for an unrivaled experience. Create inspired dishes in your chef’s kitchen—complete with stainless steel appliances, quartz counters, and European-style cabinetry. Dine with a view of the city through your expansive floor-to-ceiling windows or lounge on your own private balcony. Each apartment features an open floor plan and luxurious bathroom spaces with high-end finishes to ensure convenience and comfort 24/7.
Privacy Policy
This website uses Google Analytics, a web analytics service provided by Google, Inc. (“Google”). Google Analytics uses Cookies. The information generated by the Cookie about your use of the website (including your IP address) will be transmitted to and stored by Google on servers in the United States. Google will use this information for the purpose of evaluating your use of the website, compiling reports on website activity for website operators and providing other services relating to website activity and internet usage. Google may use the data collected to contextualize and personalize the ads of its own advertising network. Google may also transfer this information to third parties where required to do so by law, or where such third parties process the information on Google’s behalf. Google will not associate your IP address with any other data held by Google. You may refuse the use of cookies by selecting the appropriate settings on your browser, however please note that if you do this you may not be able to use the full functionality of this website. By using this website, you consent to the processing of data about you by Google in the manner and for the purposes set out above.
FIND GOOGLE’S PRIVACY POLICY HERE.
Select a Property
Choose a date and time.
Available Times
This date is too far away. Please select a closer date.
No tours are available at this time. Please select another date to schedule a tour.